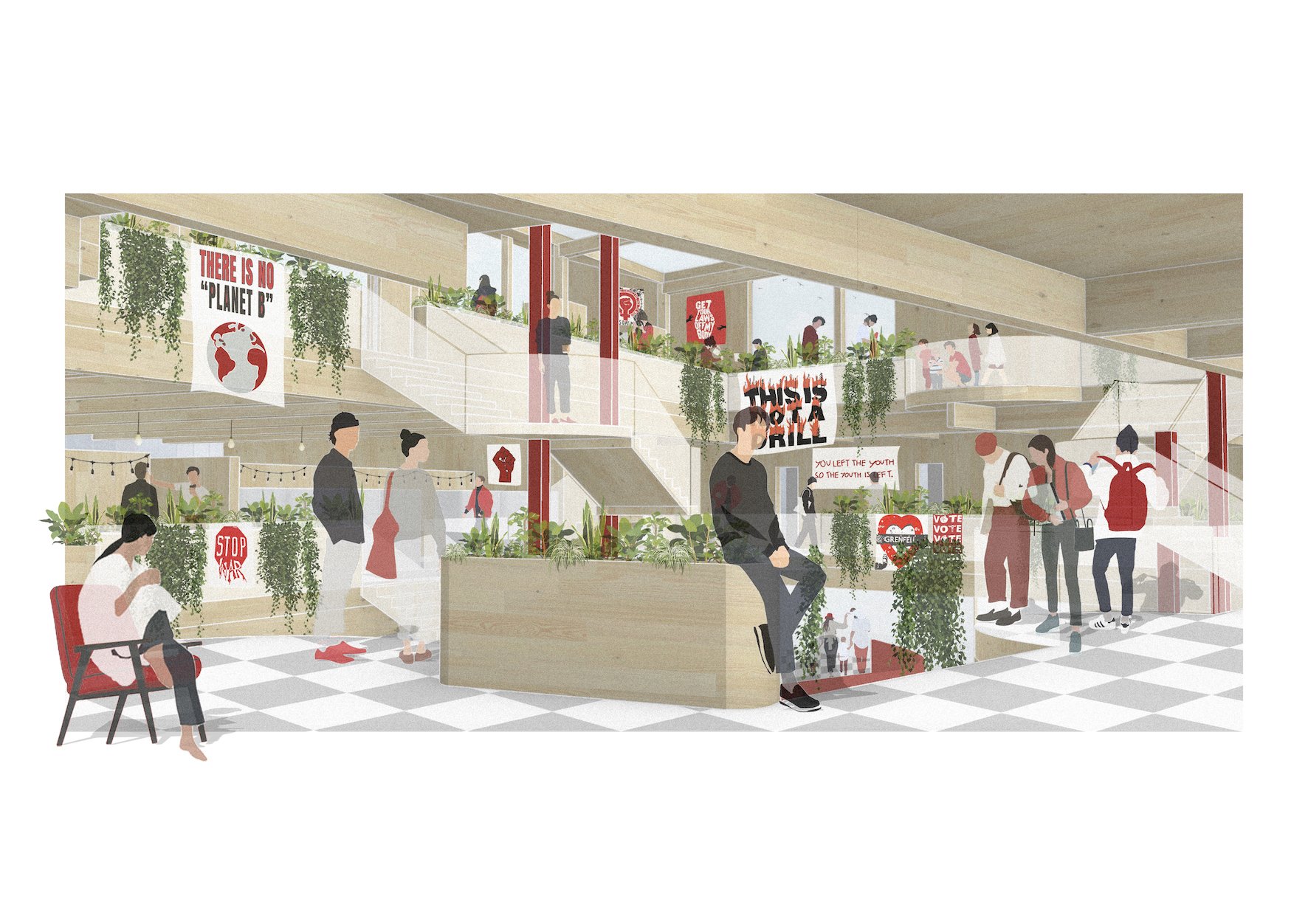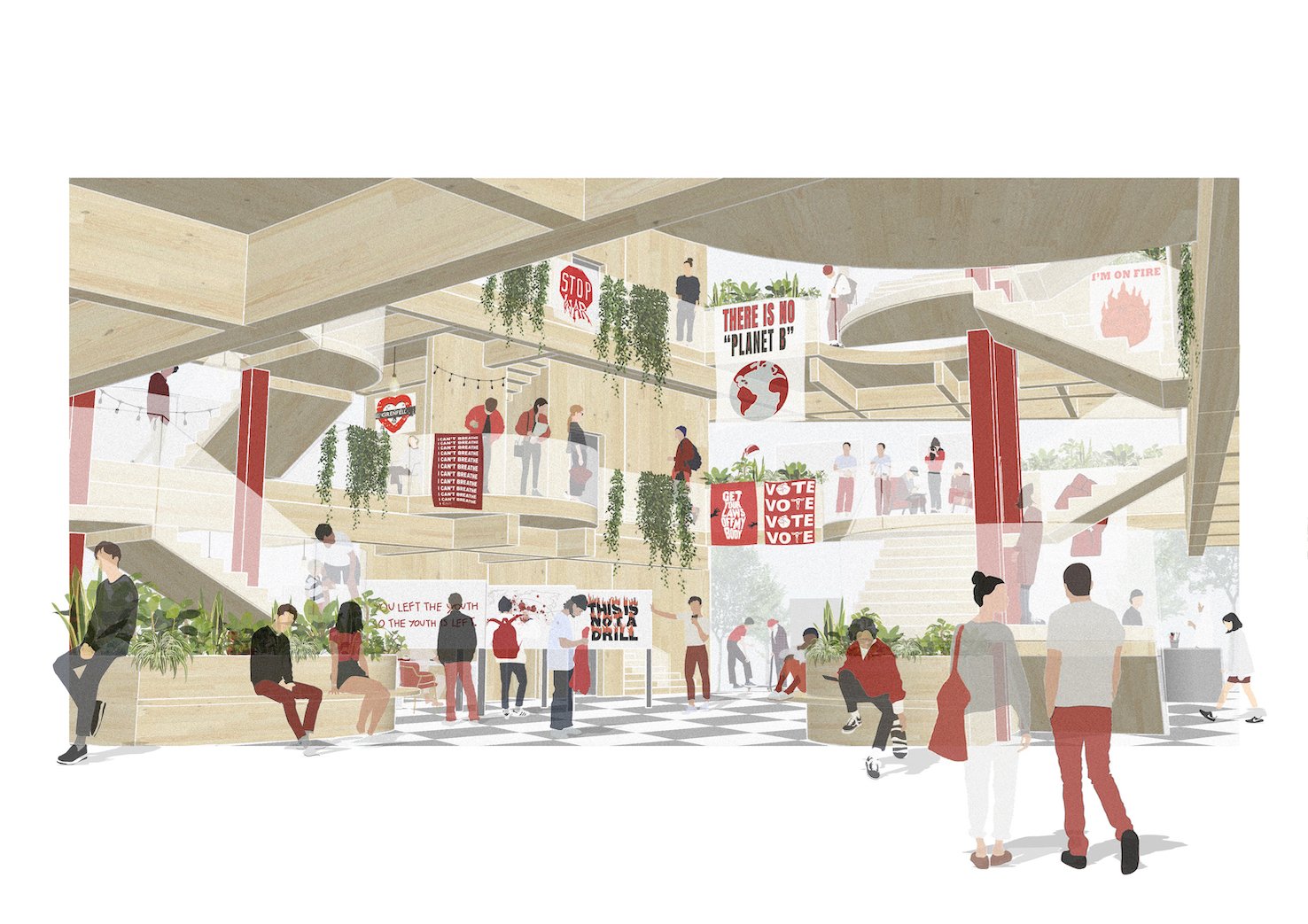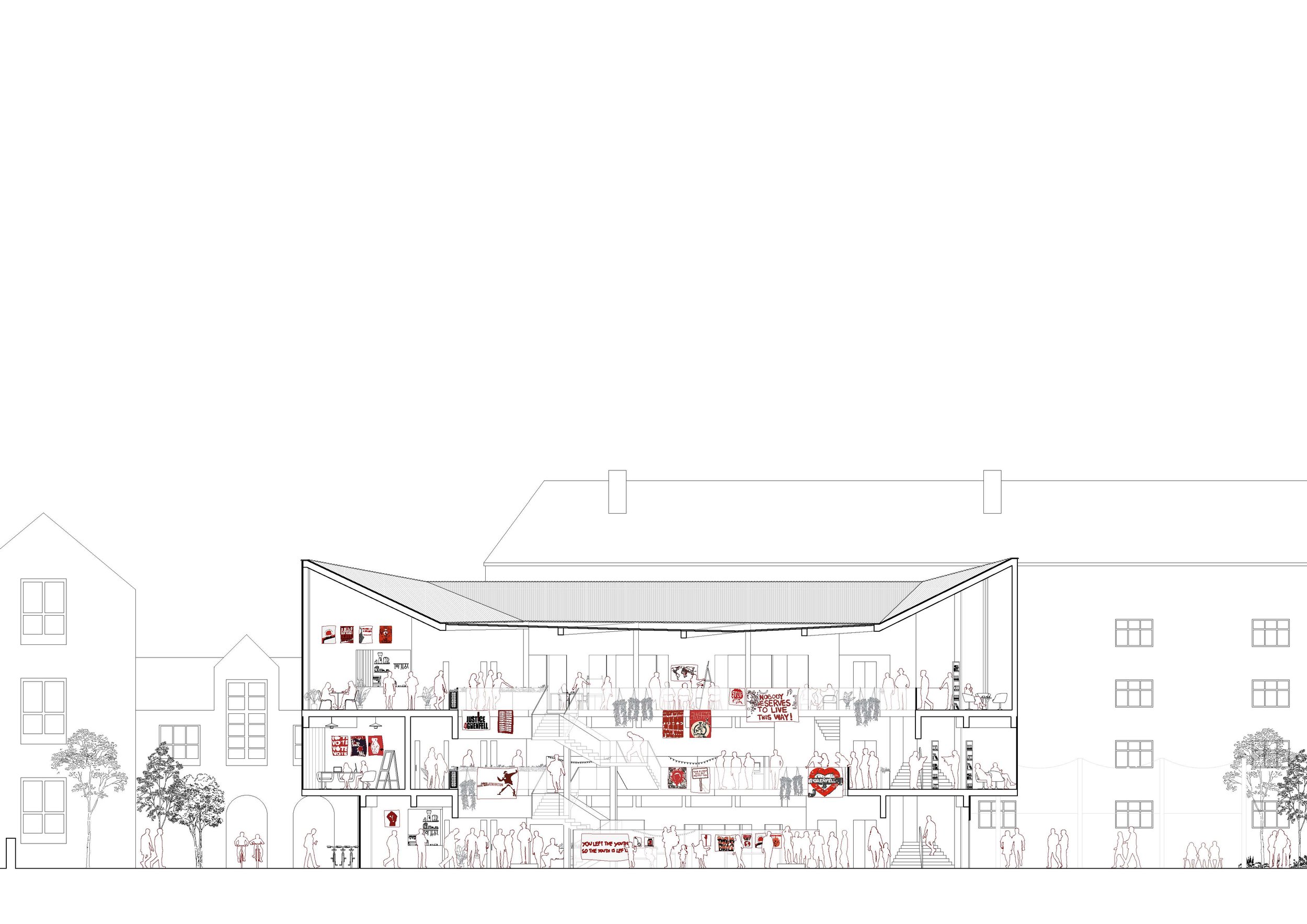
‘Highway to Justice’ by Ava Pevsner
BA Architecture (2018-2021)
Oxford Brookes University, Oxford, UK
Key supervisors: Margit Kraft
During and immediately after the construction of the Westway in London in the 1970s, communities were divided, triggering protests in the local area due to issues surrounding pollution and failure to rehouse locals. Since then, the areas geographically surrounding the Westway are rife with inequality as some of the richest areas of London meet some of the poorest. More recently, the Grenfell tragedy of 2017 highlighted the vastly unjust treatment of some communities in the area by the government. I developed a brief based on observation of graffiti in the local area protesting for justice since Grenfell. Understanding the potential of graffiti as a powerful tool for expression, protest and social change, especially in a deprived area with such close proximity to Grenfell tower. Graffiti acts as a tool for often forgotten communities to use their voice and ideally feel recognised, appreciated and understood. Through my design, I aim to give disenfranchised or disempowered communities a voice, fostering education, listening, learning and expression to strive for social justice.
I have designed a building which challenges existing ideas of what infrastructure is and who it serves. Aiming to create a more equal, democratic, socially just society through providing facilities to the local community, charities, NGOs, lawyers and more to impact grassroots issues in the local community and eventually the bigger picture to combat issues at a policy level. Since social justice is key for the operation of peaceful, functional cities, it is vital for buildings of this nature to exist.
I took a placemaking approach to the wider surroundings to create a continuous public realm with better access routes and visibility, as well green space which acts as an ecological buffer to combat noise and air pollution from the Westway. I developed the shape of the building through analysing and understanding the most important views and access points on my site, as well as adding another ecological buffer between the Westway and the building, to create a physical and social civic landmark. The facade is angled towards the main entrance to the site to create enticing views of the building on approach, whilst it remains easily accessible to communities on the north and south sides of the site. A piazza frames the view of the building and invites protests and marches to congregate in this large public space.
In order to fulfil the brief, the building gives disenfranchised citizens facilities which they otherwise could not access to better democracy. To understand how space influences democracy, I analysed existing parliamentary congregations and concluded that a circular auditorium physically represents democracy the best with balcony style viewing where the attention is drawn to a speaker in the centre of the circle, but where everyone can have their voices heard equally. Beyond the auditorium, this is reflected in the layout of the entire building, with a central atrium surrounded by functional spaces which form views and breakout spaces to encourage spontaneous encounters and interactions
In order to facilitate activism and promote disobedience, the local community are educated about their rights and given platforms to speak up about individual or community issues or struggles to facilitate change. Small workshop and gallery spaces provide artistic and printing tools for users to make posters, banners, paintings and sculptures which is exhibited in a similar way to the existing graffiti in the local area, spreading meaningful messages as well as self expression for the community. Computer spaces allow the community to access, research or publish information, promoting learning and social media journalism to facilitate change in the local area. Small library areas grant access to information regarding legal matters or the history of the local area to better understanding of rights as a member of the community. The aim is to provide a space which allows everything to happen without saying what has to happen. To organise disorder, adjustable, modular furniture and walls are used to allow for multiple uses and encourages users to change the space to fit their needs, making it more democratic and welcoming.
A permeable structure is created with spaces which range from fully public to private which is reflected in the facade. Adaptable partition walls control privacy, restricting or framing views into specific exhibitions, meetings or other functional spaces. Furniture and pony walls block some views to create private, secure spaces for computer users and people keeping legal advice. Speakers podiums, staircases and atrium walkways frame views through the atrium and to functional spaces on different floors.
The view from the Westway of banners hanging down the building, as well as the signature green hearth at the top of Grenfell tower honouring those affected by the tragedy creates a seminal and thought provoking moment when entering London. Without being an egotistical landmark, the building acts as a constant reminder of the work needed to be done to fight for social justice in London today.
Ava Pevsner / BA Architecture / Oxford Brooks / 2018-2021
Challenging typical conventions of what architecture is and who it serves is at the centre of my approach to design. Considering architecture as an event rather than an object; something which makes societal impact not just now but in the future, which responds to evolving needs of communities, would breed more sustainable contributions to not only the users of the building, but society as a whole.
social justice, activism placemaking equality, inclusion, public realm. democracy, protest







